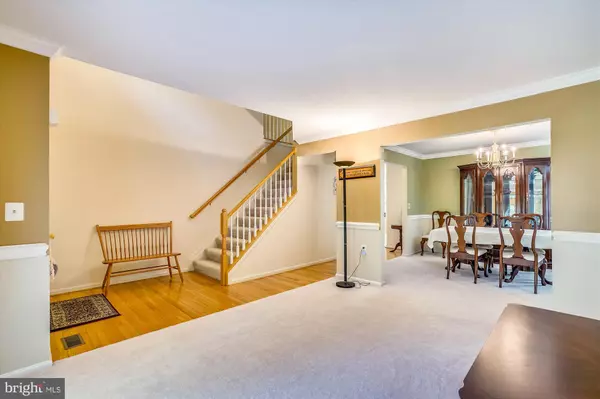$549,000
$559,800
1.9%For more information regarding the value of a property, please contact us for a free consultation.
783 PAUL BIRCH DR Crownsville, MD 21032
4 Beds
3 Baths
2,390 SqFt
Key Details
Sold Price $549,000
Property Type Single Family Home
Sub Type Detached
Listing Status Sold
Purchase Type For Sale
Square Footage 2,390 sqft
Price per Sqft $229
Subdivision Cavalier Estates
MLS Listing ID MDAA442776
Sold Date 10/21/20
Style Colonial
Bedrooms 4
Full Baths 2
Half Baths 1
HOA Y/N N
Abv Grd Liv Area 2,390
Originating Board BRIGHT
Year Built 1998
Annual Tax Amount $5,117
Tax Year 2019
Lot Size 1.000 Acres
Acres 1.0
Property Description
You will love this gorgeous move-in ready home. Bright and welcoming kitchen with stainless steel appliances, oversized refrigerator and quiet dishwasher overlooks a large family room with a cozy fireplace. Granite counters, new tile floors and white cabinets make the space shine. A huge master bedroom includes a generous walk in closet and super bath. Finished basement rec-room is perfect for movies and workouts. The laundry has 2 locations for added convenience: mud room and basement. Outside you will find a large deck and expansive yard ultimately backing to a community conservation area for serenity and privacy. This lot has a slight slope then levels out to an incredible half acre of woods with access to the property from the back (see Plat, lot 16). Enjoy the nature including owls, deer, foxes, and incredible birds. The large wooded yard offers of room for a putting / chipping green, fire pit, hen coop, tree house, swing set, or ninja obstacle course. Bring your imagination! No HOA. Hardwood flooring is throughout first floor. Many updates including seamless no-clog gutters, new HVAC (2019), roof (2013), well tank (2016).
Location
State MD
County Anne Arundel
Zoning R2
Rooms
Other Rooms Living Room, Dining Room, Primary Bedroom, Bedroom 2, Bedroom 3, Bedroom 4, Kitchen, Family Room, Recreation Room
Basement Improved, Full, Walkout Stairs
Interior
Interior Features Carpet, Ceiling Fan(s), Kitchen - Gourmet, Primary Bath(s), Walk-in Closet(s), Water Treat System
Hot Water Electric
Heating Heat Pump(s)
Cooling Central A/C, Ceiling Fan(s)
Fireplaces Number 1
Fireplaces Type Wood
Equipment Dishwasher, Oven/Range - Electric, Refrigerator, Icemaker, Stainless Steel Appliances, Water Conditioner - Owned
Fireplace Y
Appliance Dishwasher, Oven/Range - Electric, Refrigerator, Icemaker, Stainless Steel Appliances, Water Conditioner - Owned
Heat Source Electric
Exterior
Exterior Feature Deck(s)
Garage Garage - Front Entry
Garage Spaces 2.0
Waterfront N
Water Access N
View Trees/Woods
Roof Type Architectural Shingle
Accessibility None
Porch Deck(s)
Parking Type Attached Garage
Attached Garage 2
Total Parking Spaces 2
Garage Y
Building
Lot Description Backs to Trees
Story 3
Sewer Community Septic Tank, Private Septic Tank
Water Well
Architectural Style Colonial
Level or Stories 3
Additional Building Above Grade, Below Grade
New Construction N
Schools
Elementary Schools South Shore
Middle Schools Old Mill Middle South
High Schools Old Mill
School District Anne Arundel County Public Schools
Others
Senior Community No
Tax ID 020216090045570
Ownership Fee Simple
SqFt Source Assessor
Special Listing Condition Standard
Read Less
Want to know what your home might be worth? Contact us for a FREE valuation!

Our team is ready to help you sell your home for the highest possible price ASAP

Bought with Michele M Monti • CENTURY 21 New Millennium






